Find creative samples on bonus rooms in the article that include bonus room decorating ideas and bonus room furniture.
Have you ever heard of a bonus room? What differentiates the room from a garage, a warehouse or a living room? Some of you may have the questions.
Stick around for the answers in this article. We’ll be going deeper on the general concept of a bonus room along with remarkable timeless inspirations for you.
All About Bonus Room
What Is A Bonus Room?
A bonus room opens endless creative ways for decorating extra area within your house. This can be a good alternative besides gathering bedsteads, furniture or collectables.
A bonus room invites all of you to come up with certain themes with two scenarios that follow. The first one allows you not to purchase new items.
You can gather existing items in a bonus room. After that, channel your creativity through wall painting, interior designing and small DIY projects.
That leads to what we call as free bonus room style. This means the first scheme may result in indefinite purpose or theme.
On the other hand, you can determine which goal or theme will your bonus room be. The choice may require you buying new items that correspond to the purpose.
Typically, a bonus room has no closet. The room type isn’t limited to any sizes. Either small or large, you can turn the space into multifunctional areas.
What we mostly love from the room type is that you can use it for your personal benefit or share the area with other family members.
With that said, no wonder that many call the room type as the extra living room. Parents and small kids can make use of the area for strengthening the tie.
That makes it understandable some people invest money and energy for optimum bonus room decoration.
They believe a comfortable and beautiful bonus room will make the whole family members cultivating healthy relations.
Among popular bonus room purposes include office room, library, playing area, yoga exercise and entertainment spot.
Bonus Room Above Garage
Most homeowners make use of attics and garages as bonus rooms. Our first discussion starts with a bonus room above garage because this gains popularity in recent years.
By definition, a bonus room above garage refers to adding new space above existing garage. You may want to do this to upgrade garage that may have been decades old.
If that’s the case, you need to adjust the planned bonus room style with the garage design unless you think of the contrasting view between old and new.
Some important elements must take into your considerations. You are required to calculate the exact bonus room area that will determine the cost.
Compared to other bonus room additions, the bonus room takes up a lesser budget. Once you decide on the planned bonus room size, think about the design.
Firstly, visualize what kind of room will be. You may paint or make the room as exact as the garage or twist it a little bit.
Secondly, think about what will you put inside. Some questions that arise will be on room function and properties.
Also consider aspects, such as utilities, in case you want to have a bathroom inside the planned bonus room. Wiring and plumbing should top your list of considerations.
Basic elements, like floor and wall, are included in the list. Make sure the elements will not destroy the same aspects in the existing garage.
At the same time, the elements must make you and other family members comfortable. We recommend you to not be reluctant to spend big money on this whenever necessary.
The idea can add value to your house that later increases the house resale price. The bonus room will make the entire house looking grander and more remarkable.
Bonus Room Over Garage
A bonus room over garage is flexible for any purposes, from the craft room to studying area for your small children.
Please note that the bonus room type typically isn’t well-insulated as other rooms in your house.
You may want to add portable heaters if you live in countries with cold temperature. On the other hand, you may need air-conditioners if you live in tropical countries.
Generally, creating a bonus room over garage is similar to those for the bonus room above garage.
Read on what elements you need to consider for a bonus room over garage from the explanation on the bonus room above garage.
In addition to the elements, you need to think of the external or internal staircase that will connect to the bonus room.
Today’s home improvement stores offer you with plenty of staircase options. You may need to consult with a builder on this thing that adjusts to your planned bonus room.
Bonus Room Over Garage Cost
Usually, bonus room costs US$35 per square foot. The budget comes from a standard calculation that covers finishing pieces, such as wiring, flooring and wiring.
The bigger the planned bonus room, the more money you will have to spend. Thus, you need to determine the exact size of the planned bonus room.
Feel free if the limited budget makes you not making a large bonus room over your garage. Sometimes, you are left with a fair or small bonus room to create.
The basic cost is subject to change if you want some extra works for insulation or wiring. You may require this when you need to create a bathroom into the bonus room.
Some of you will want to change or add structural items, such as windows or drywalls. Think about them, too, before realizing the bonus room idea.
We recommend you hire a builder or contractor for doing the project. A detailed consultation is necessary for determining the hiring cost.
Typically, they will suggest materials that make the bonus room long-lasting. Dig deeper on their design offers thus the bonus room will look stunning.
It will be better if you know beforehand what materials you require and which bonus room design you would like to apply.
The fundamental aspects of the bonus room are on flooring, walling and installing utilities. Changing rooftop, if required, and setting up staircase require a pro’s hand.
With clear visualization, you can bargain with the builder or contractor for a reasonable price.
Some small DIY projects are possible. You can set up carpet, place drywall and paint the wall of the bonus room on your own.
We believe decorating the bonus room will bring so much fun for you and your partner or small children.
Ask for their help to bring existing furniture in other rooms to the bonus room. If possible, leave the kids to decorate the bonus room as they desire.
Bonus Room Furniture
Do I need to purchase new furniture? Or should I rely on existing furniture at my house? We believe those questions come up in your head one time or the other time.
Acquiring the answers will bring you back to fundamental intentions or goals. Say, you create a bonus room to organize existing items in better arrangement.
If that’s your bonus room goal, you will barely require additional furniture. Simply arrange the furniture well then clean them all regularly.
The scheme will change if you have a specific bonus room look. For instance, you want to make the planned bonus room as a reading area for all family members.
If that’s your choice, have a look at the house first. See if you can make use of the existing shelf as a bookshelf to be put in the planned bonus room.
The same goes for the sofa set and table set. You can move an existing sofa set and table set into the planned bonus room. Consider purchasing extra chairs or tables when required.
A complicated case may arise when you plan to turn the planned bonus room into a craft room. A craft room accommodates various activities.
You can use the room from sewing to making products from recycled items. In this regard, you will highly purchase new furniture to ensure you enjoy doing the hobby.
Fortunately, you don’t necessarily purchase bulky or heavy furniture. For instance, you will need a small and short chair for knitting.
Sitting on the chair while leaning on the room corner will help you feeling mindful and relaxed.
We recommend you buying pricey and stylish furniture for the bonus room if you plan to sell the house later.
We can’t deny that the furniture type will upgrade the bonus room appearance and the whole house value.
Choose luxurious furniture that supports the bonus room concept. Who knows that the compatibility will add to the house resale price.
The potential buyers may regard you have a strong artistic taste that deserves the house resale price higher than other houses.
Bonus Room Bedroom Ideas
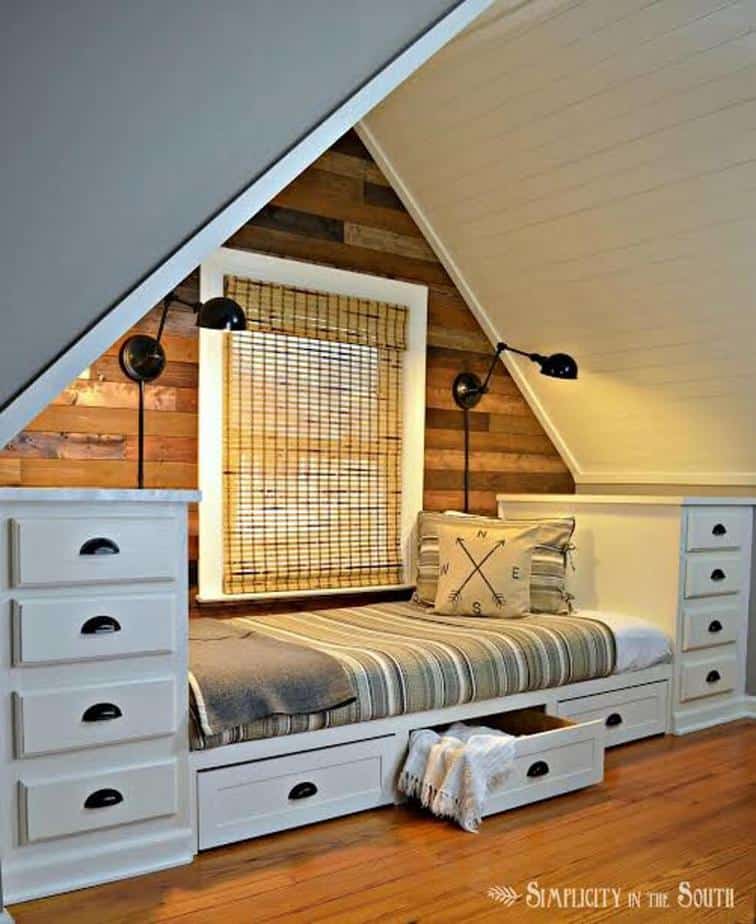
You may get confused with the title. Are there any differences between a bonus room and a bonus room bedroom? A bonus room bedroom contains windows or a closet.
Our first example shows that a bonus room bedroom can occupy this tiny area. The room takes up small space but feels comfortable.
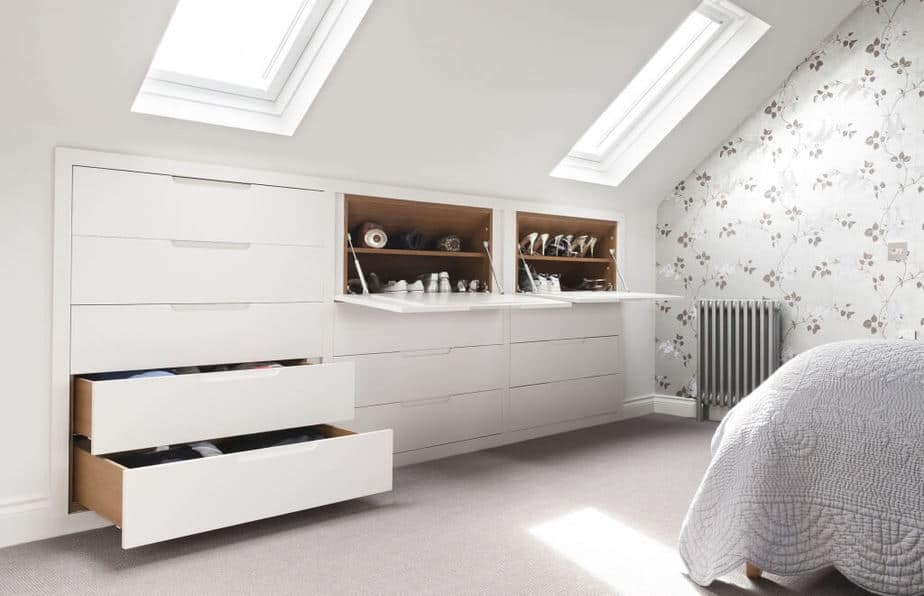
You’ll find that many bonus rooms have window types as seen here. The window model stems from the roof model that is mostly used in attic or garage roofs.
The example relies on multifunctional and minimalist storage. The keeper can keep plenty of items while saves a lot of space.
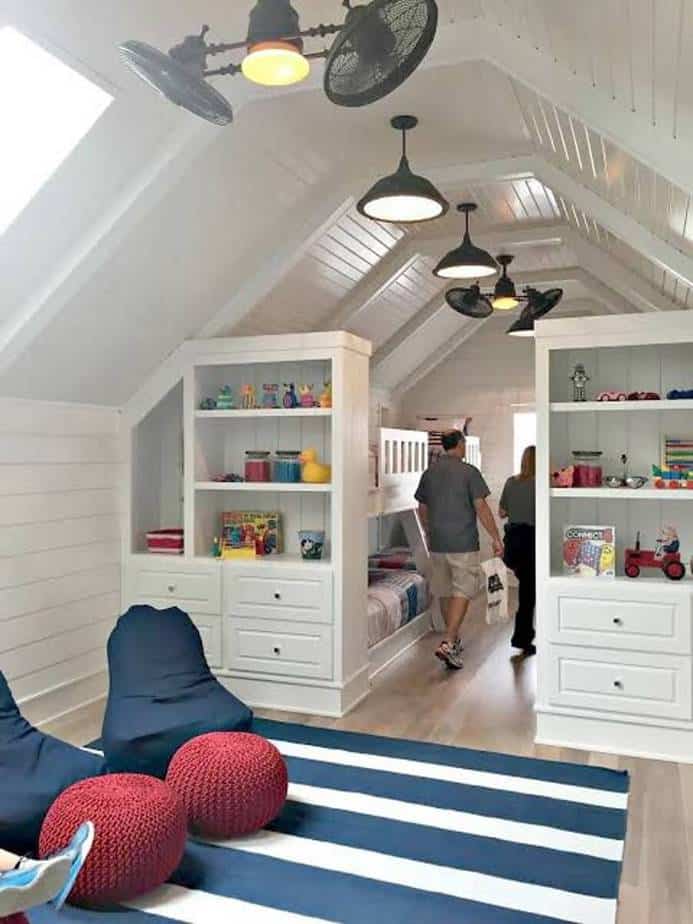
Large and enthusiastic. This shows that you can turn your planned bonus room bedroom into playing grounds for children.
The idea will be best executed when your garage or attic occupies a fair or large area as seen here. White furniture makes the room comfortable.
Don’t forget to bring together the kids’ toys.
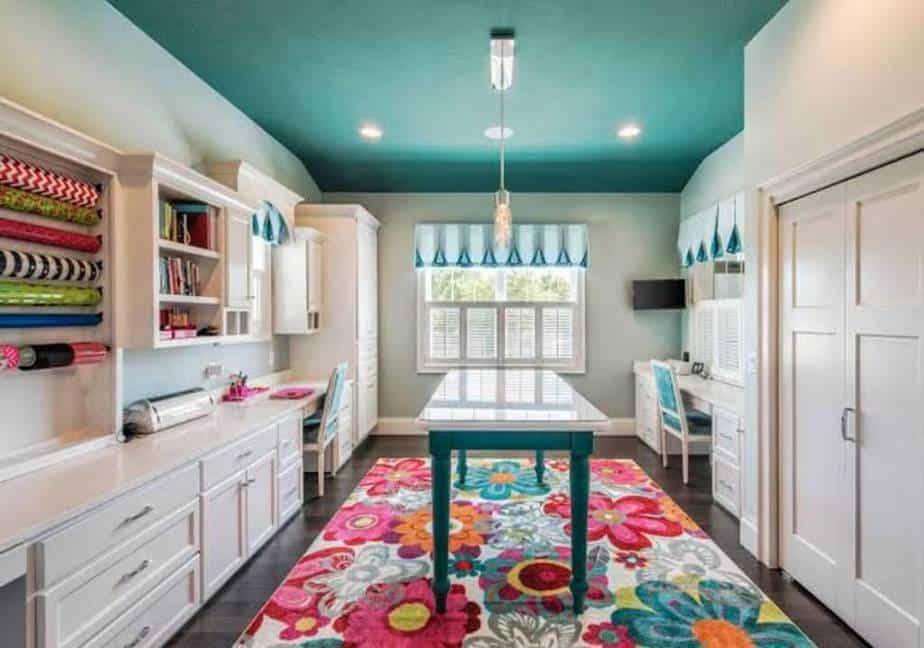
The example utilizes a large space as a creative craft room. It optimizes the large space with plenty of white furniture that feels calming.
The area contains storage for supplying you with required craft tools. It spreads the floral and colourful carpet. Kids would love spending time, here.
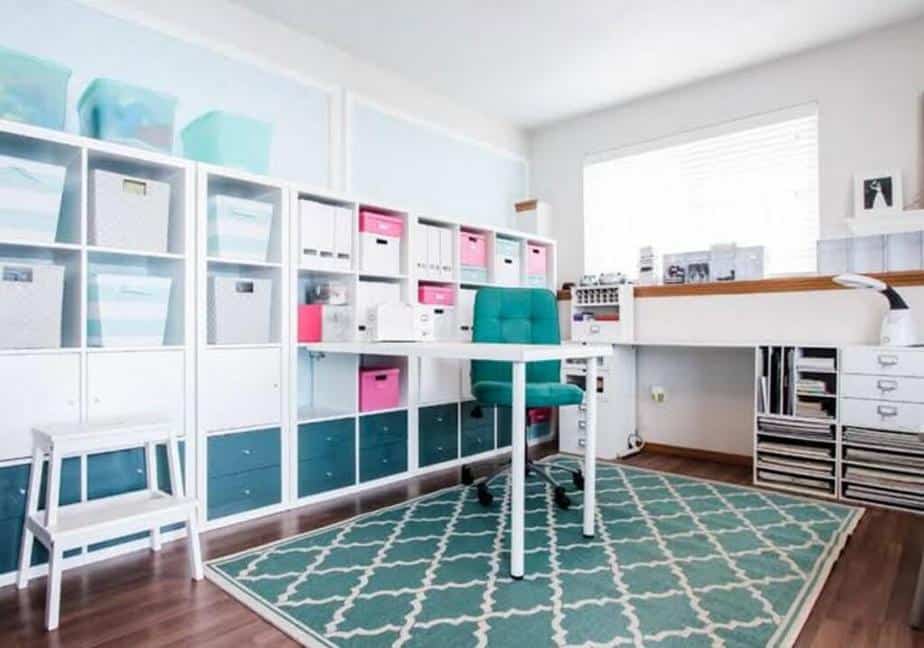
Here’s another way to produce your bonus room bedroom into a craft area. The space chooses white as the theme colour.
It prefers to fulfil the area with boxes for containing craft materials. The room picks bright blue to make the room soft.
Small children can still find the room cool place to channel creativity.
Bonus Room Decorating Ideas
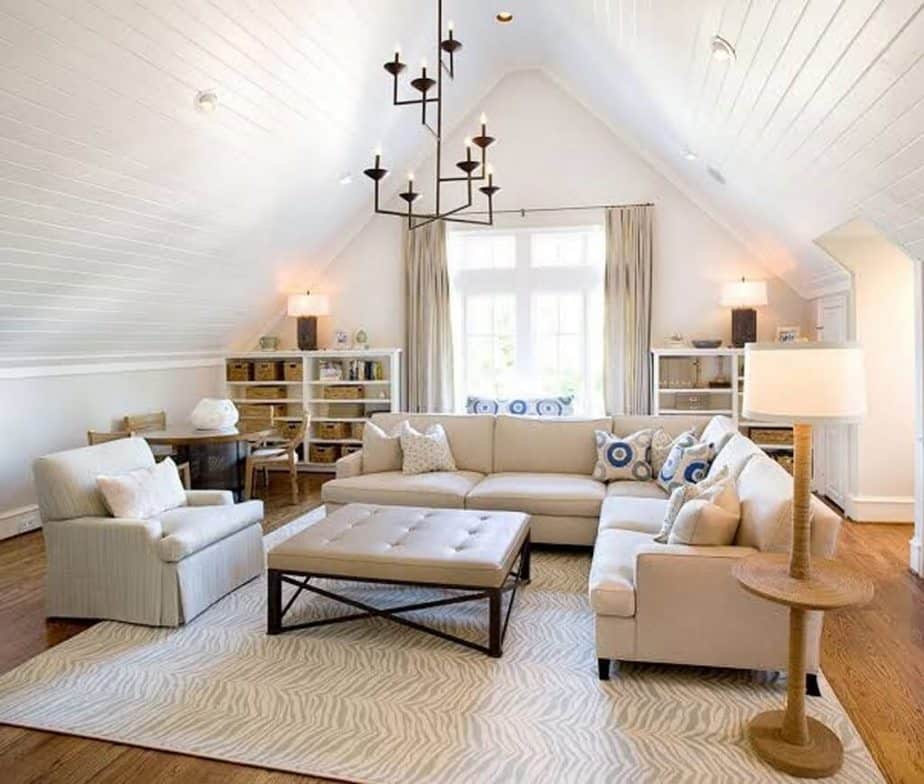
An ideal bonus room decoration requires an examination on the room function and size. The example becomes an extra living room in the house.
The centre of the room is on the couch set in the middle. It places the other seat set with the round table in the corner.
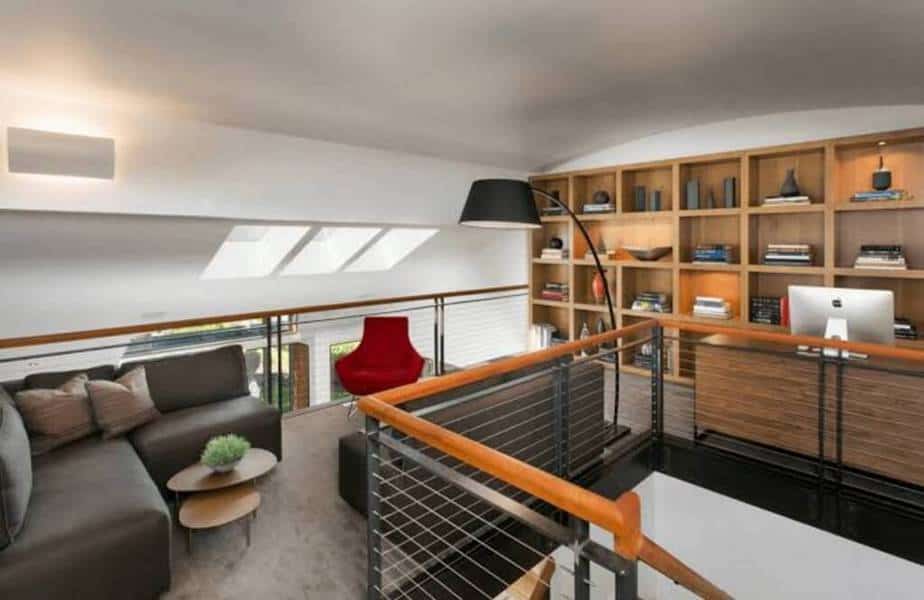
A bonus room as a home office and mini-library offers different decoration. This one prefers to a sectional sofa set for relaxing reading time.
The room contains the lengthy bookshelf that can gather favourite books, art collectables and work documents. A small desk and a computer suffice for working or studying.
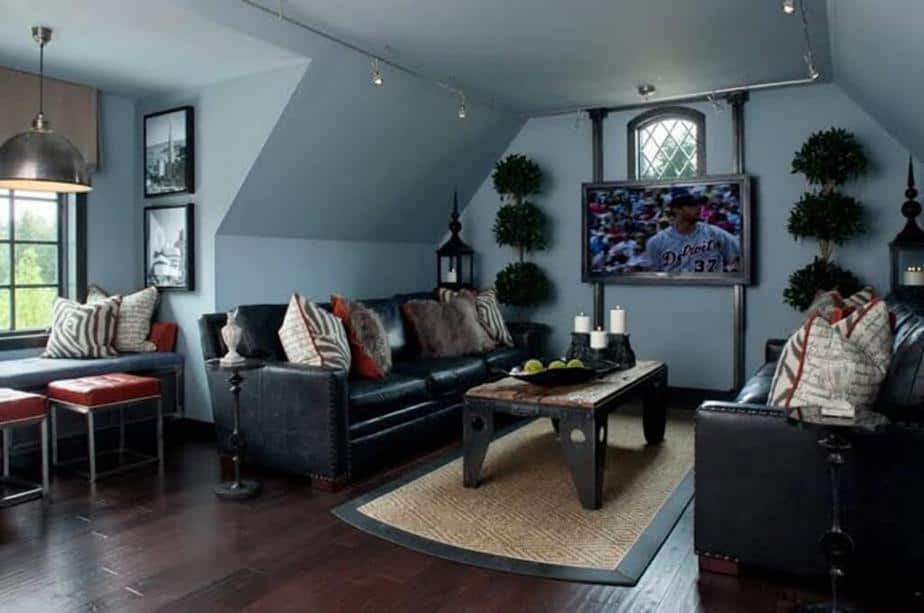
Black furniture, deep wood flooring and small bulbs make up this bonus room. The area is mostly used for a family entertainment area.
The dark ambience that comes from the elements leads to an optimal movie view. Add a good speaker for a lively tone for all.
The room places the sofa for calming reading time.
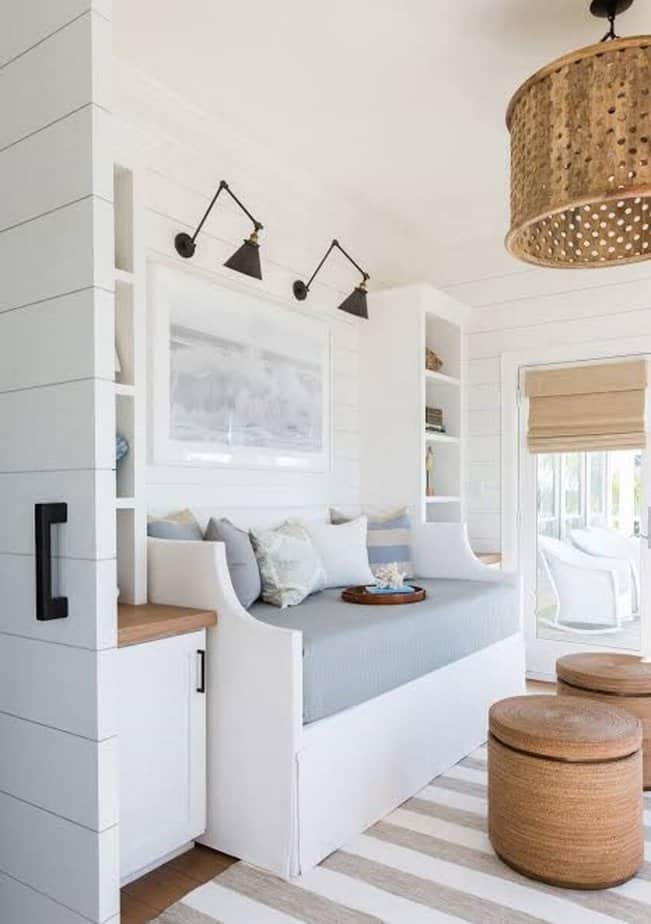
This one becomes a perfect example for your narrow bonus room. The space picks the seat model that feels cosy and soft.
The seat model gets accompanied by a vertical, open shelf that can keep books or collectables. The seat allows you for reading, entertaining friends or daydreaming.
Such a cool cosy spot in this house.
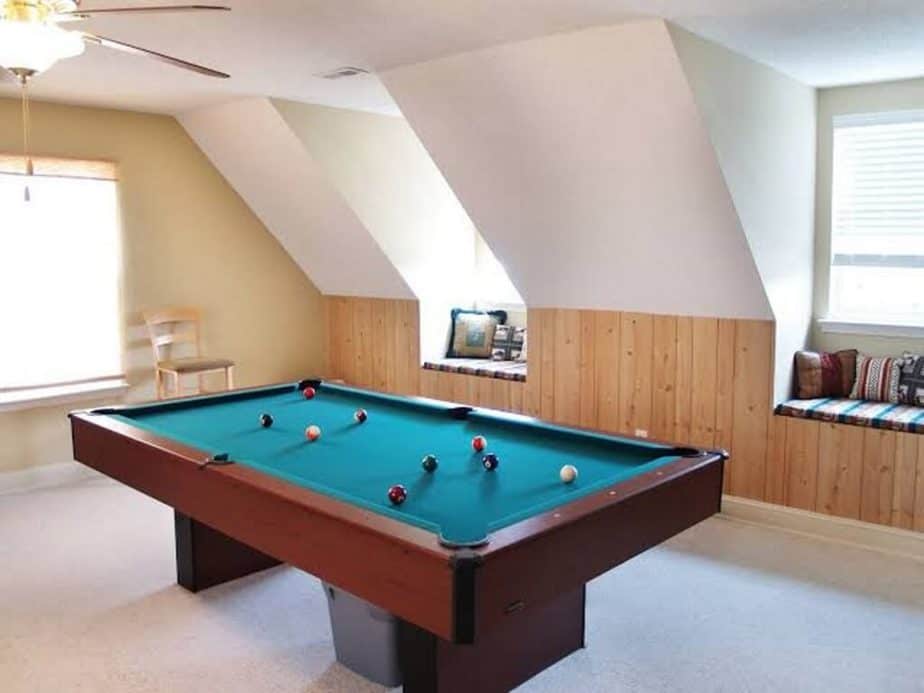
This bonus room keeps minimal furniture. We view the room contains small couch sets that appear in between the wall.
The bonus room puts the billiard table in the centre. Putting many furniture may make the room loses the original goal as a billiard playing room.
Bonus Room Ideas
Bonus Room Home Theater
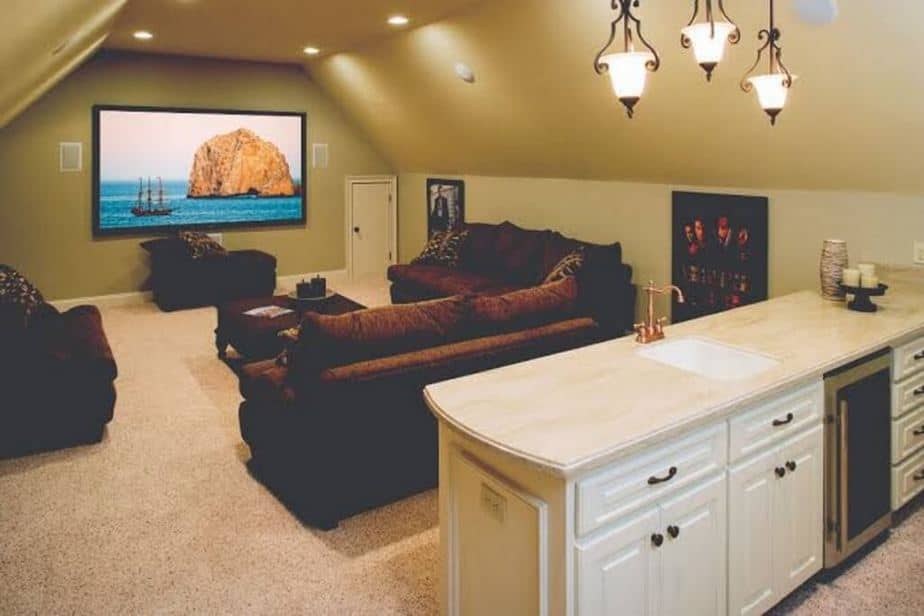
A bonus room for home theatre usually looks simple as this one shows. The model applies the strategy to keep everybody’s focus on the screen.
The bonus room contains a set of comfortable sofa. The area has a sink set that contains drawers and small freezer that keep snacks and beverages.
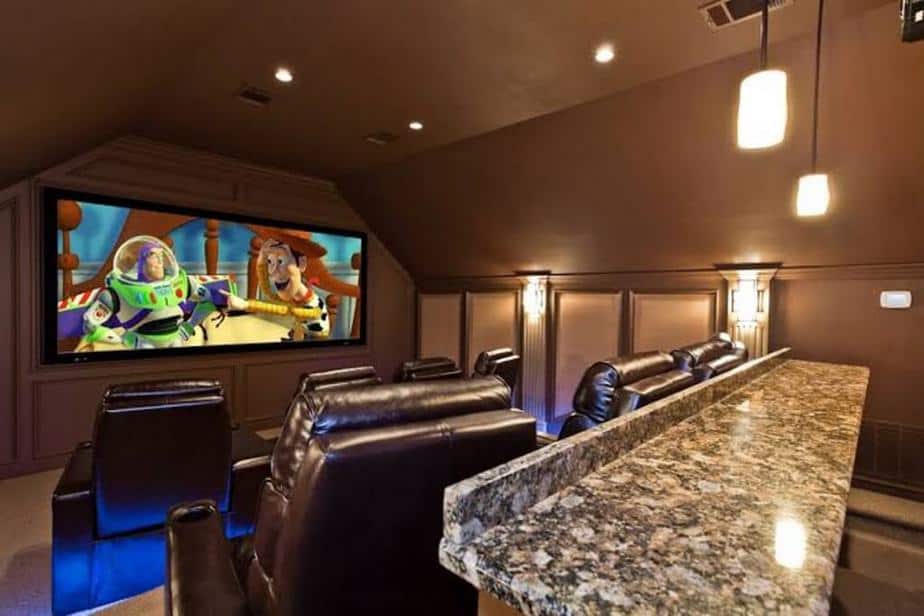
This one looks luxurious as compared to the first example. The bonus room chooses a large flat screen for maximum viewing for all family members.
The bonus room has a leather sofa set that looks pricey. The wood panelling further adds value to the area. We notice the sink set behind the sofa.
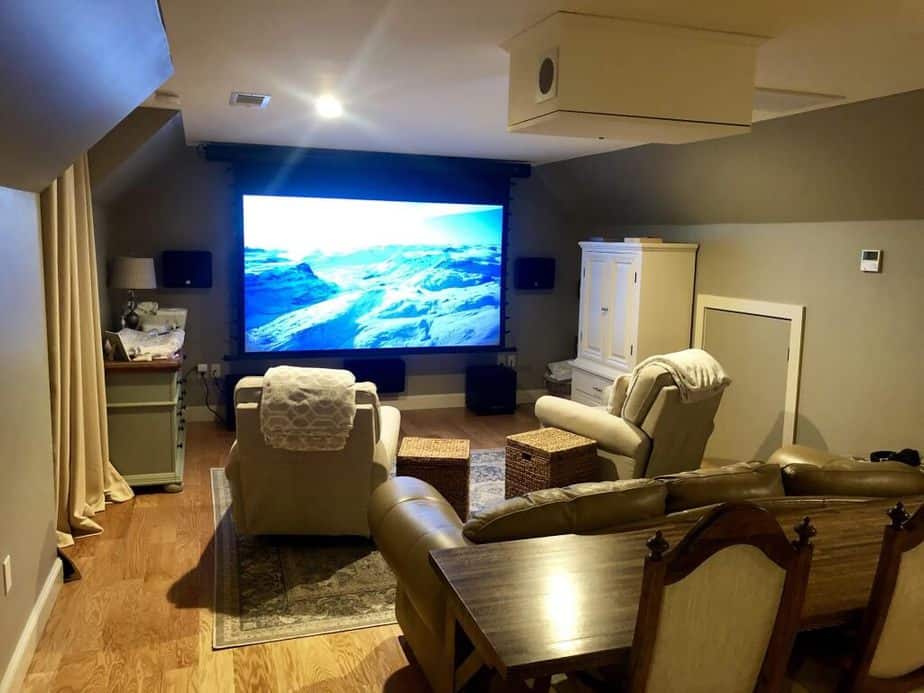
You can choose either dark atmosphere or a brighter one as this one shows. The bonus area picks neutral colour scheme with brown and grey.
Three different seat sets fulfil the bonus room. The example goes for total home theatre goal with the screen type and complete sound system.
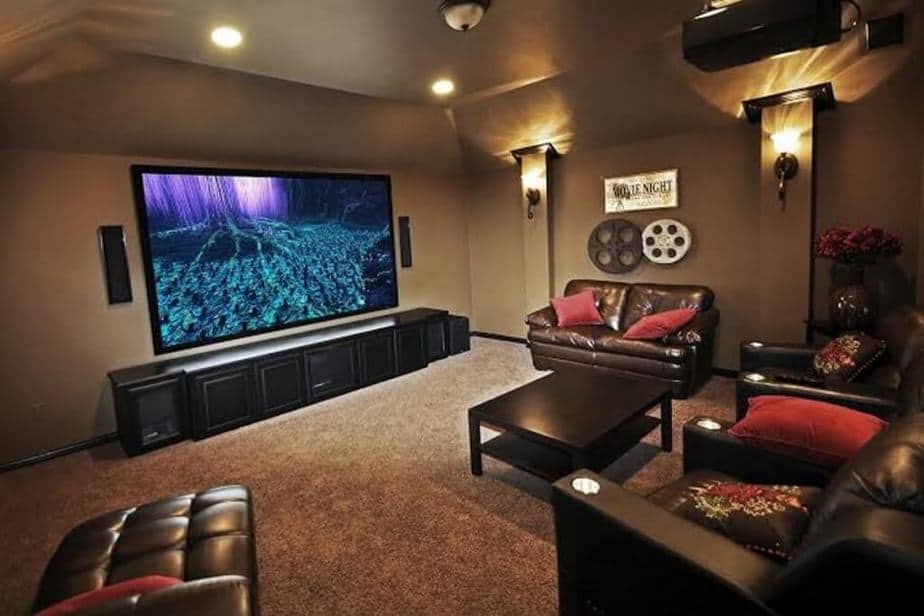
This bonus room attracts us with black furniture and classic film wall accessories. The bonus room selects leather sofa set and vertical storage above the screen.
The screen covers most of the wall section. The screen gets accompanied by two sound system models. Vintage furniture but with a minimalist gadget.
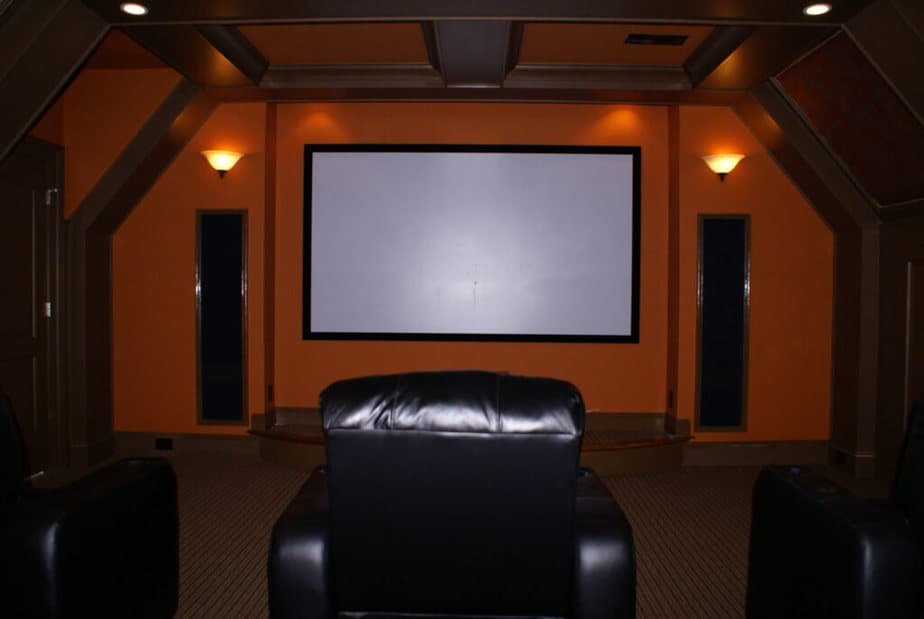
The simplest bonus room home theatre of the list. That doesn’t mean the example seems cheesy.
We regard the model looks extravagant with the leather seat set. The wood panelling ups the room value. The screen gets special attention with the stage thingy.
The brown carpeting makes the area warm and homey.
Bonus Room as Hobby Area
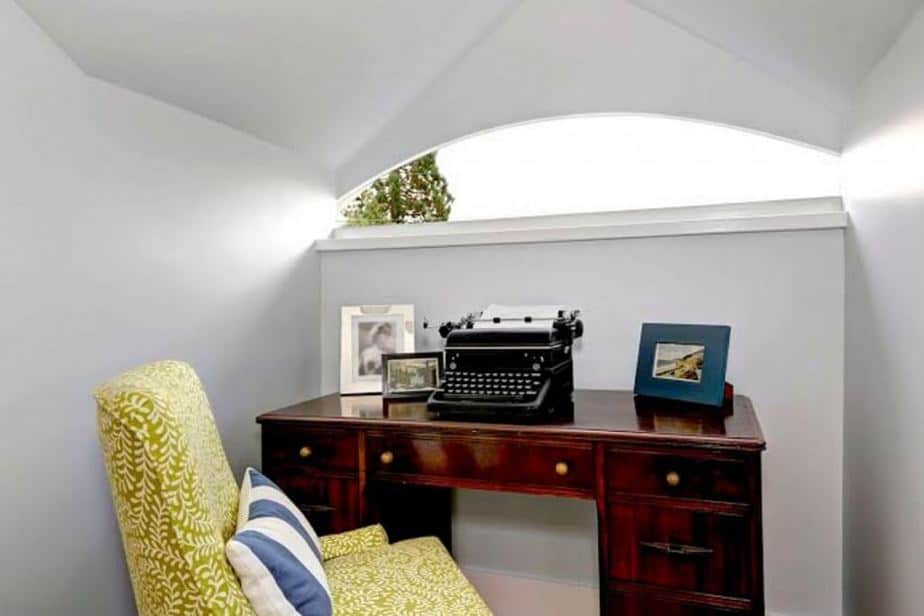
This super small bonus room area turns into a remarkable and vintage hobby site. The picture suggests using the room as a writing site.
Whether or not you’re a professional writer, consider applying the tip. Who knows that you will be the modern Jane Austen with the classic desk and the old typewriter?
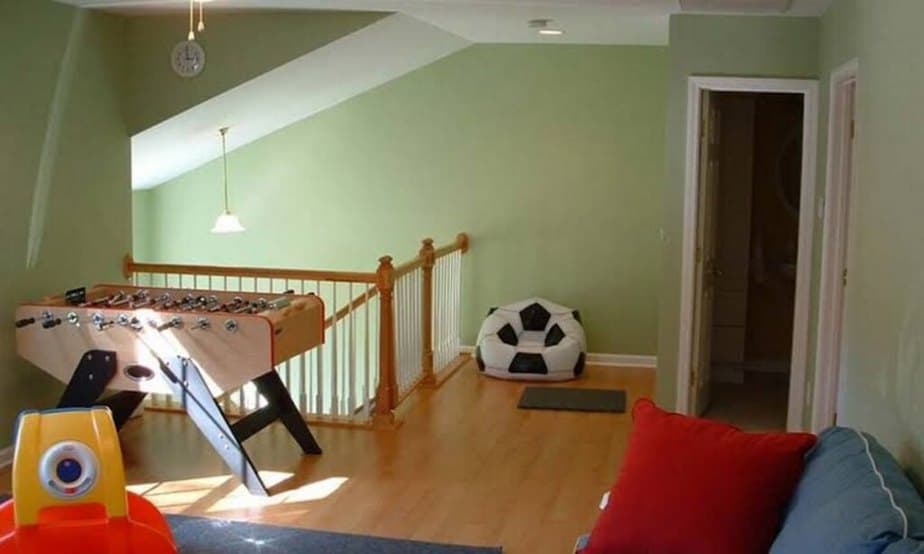
We love this example because the bonus room opens for various hobbies. Teenagers or adults can play for football with a football toy.
Small kids can bring along their toys then start playing in the bonus room. The room has colourful throw pillows and couches that will excite the kids.
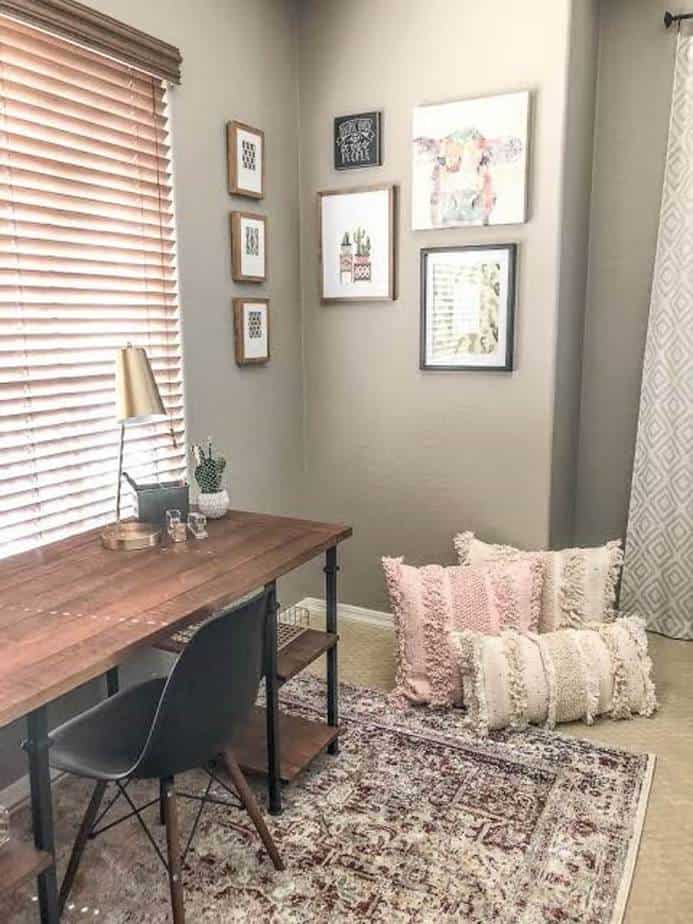
This one is flexible for various hobbies. You can tell the bonus room fits for female owners. They can read, write, knit or even do some yoga exercises.
They can, too, utilize the room for studying or working. The bonus room looks soothing and pretty that sounds creative as a home office.
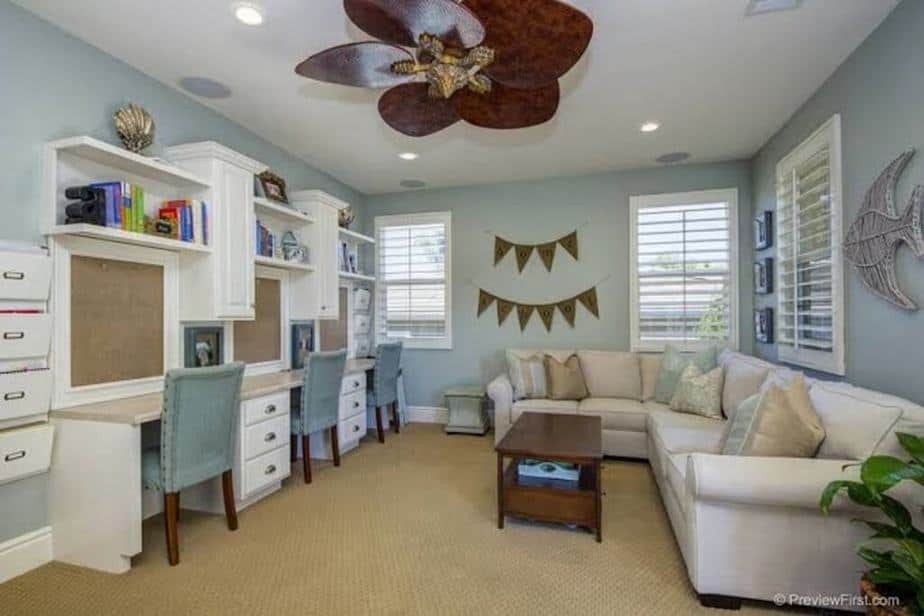
Both parents and kids can spend quality time together in the bonus room. The area is up for serious or pleasure activities.
With the large space, the bonus room accommodates for all family members to work, study, play and have fun chit-chatting.
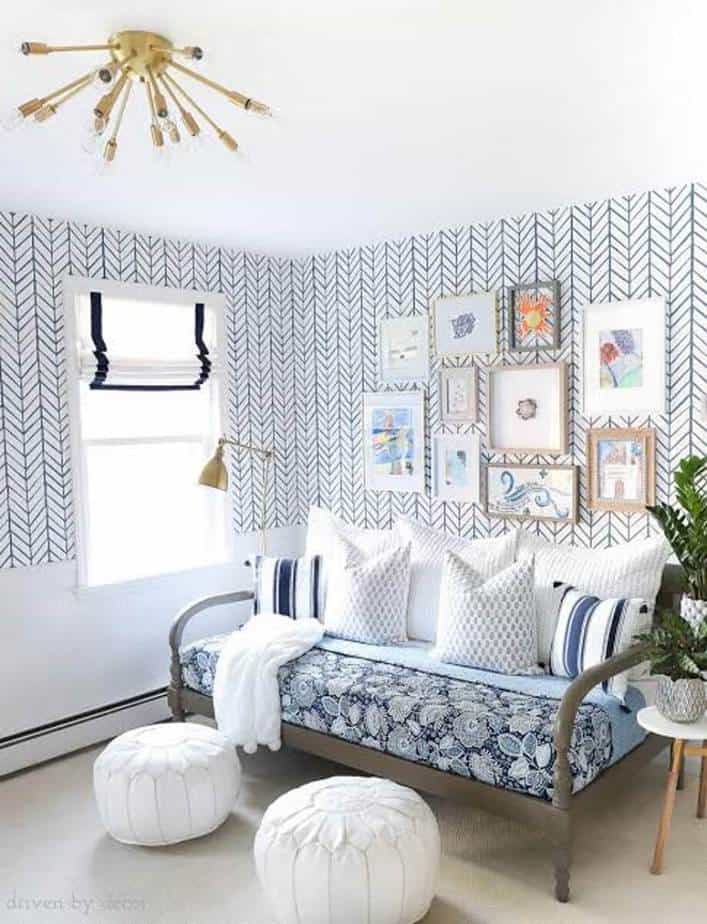
The bonus room looks beautiful and stylish despite the narrow area. The example combines old bench with patterned motif wallpaper and bench fabric.
The bonus room seems fashionable with creative smooth, rounded chairs and lighting model. Looking clever for reading, knitting, drawing and making illustrations for all girls.
Bonus Room as Home Office
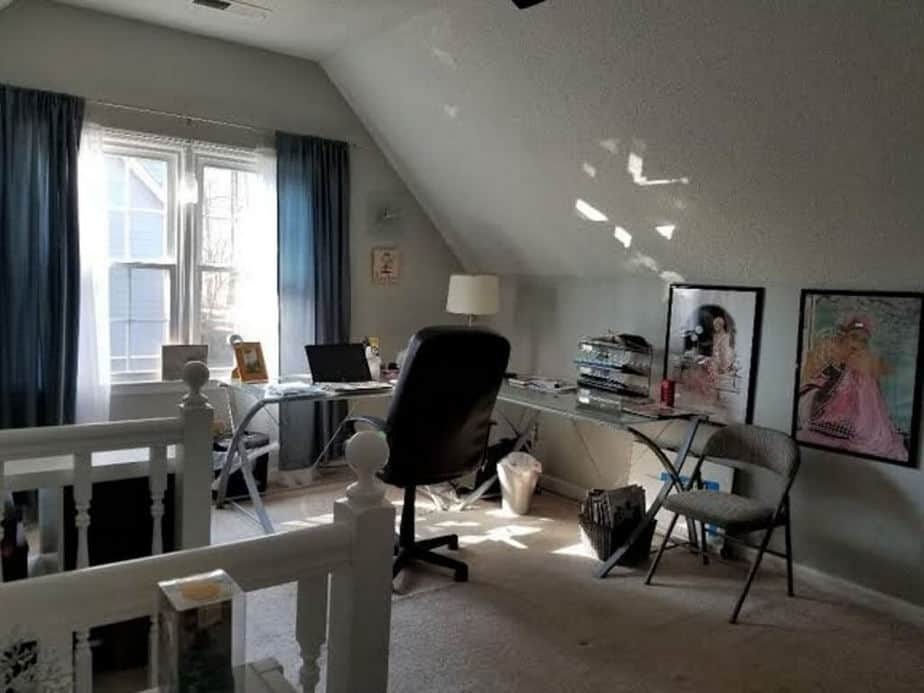
Our first example looks minimalist with very few accessories. The home office picks a sectional table that is made from glass.
The material saves the space. The bonus room really focuses on office purpose. The windows ensure you’ll enjoy sufficient healthy air as you work. Very functional and comfortable home office.
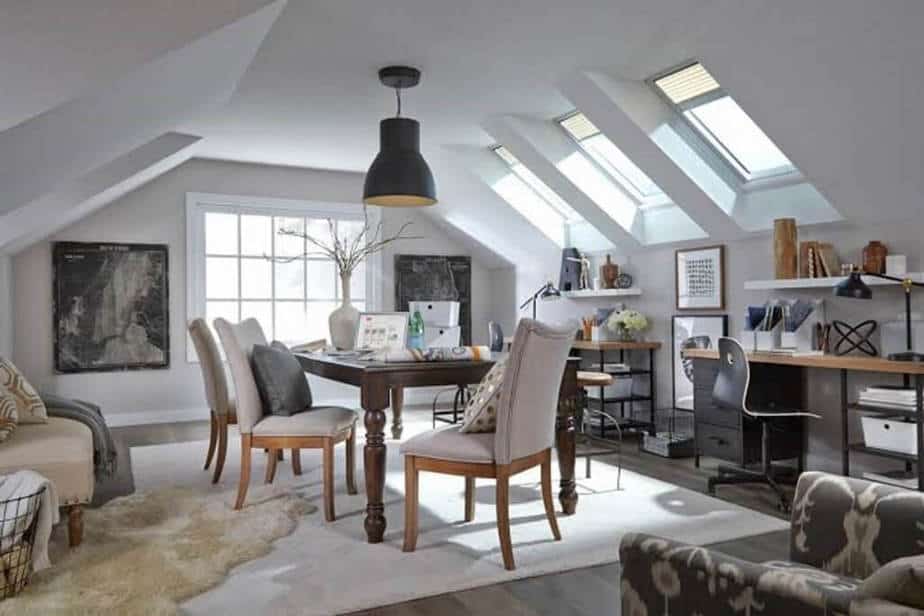
The bonus room accommodates all family members to study or work together. The area contains some desks, one of them is dedicated to working individually.
The central table is for casual working, such as email checking. The bonus room has interesting accessories that create the site classy.
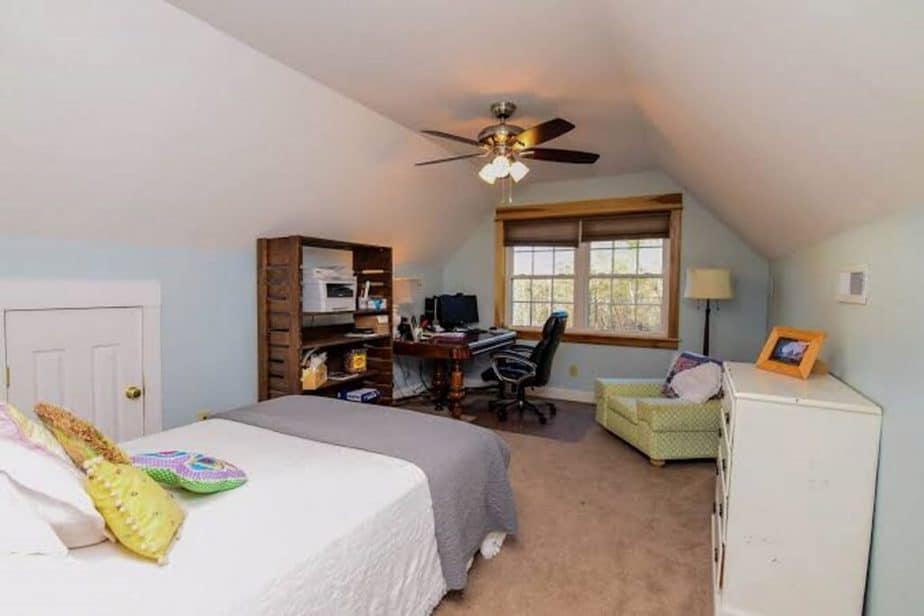
This one is probably most familiar for you. The bonus room functions as a bedroom and home office area. For the latter goal, the room contains wooden furniture.
The wooden shelf keeps papers, printer and other materials. Next to it, the wooden desk and leather chair for serious hours of working or studying.
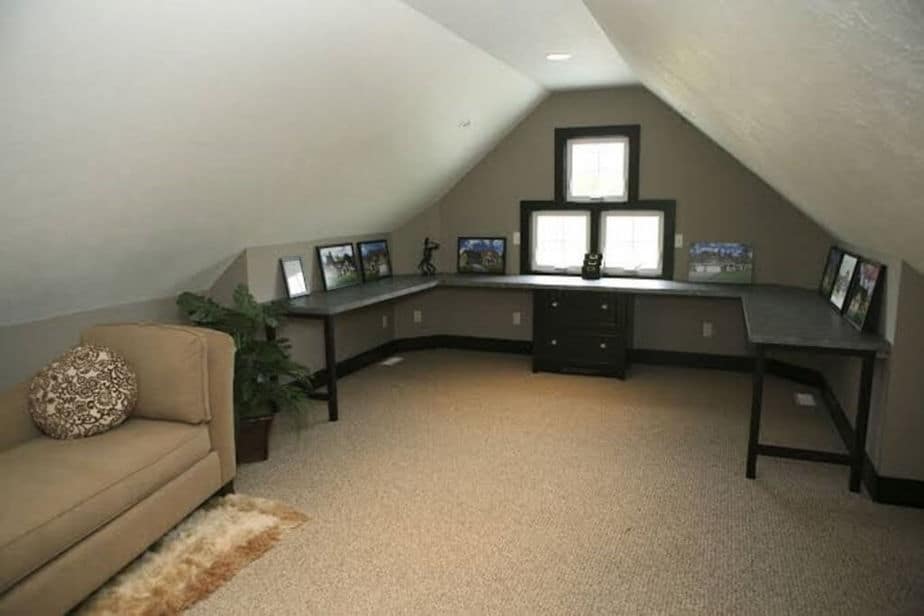
The example picks a lengthy and sectional desk. Drag one or two chairs for co-working hours with friends or kids.
The room creates the window model to cope with the low ceiling. The idea brings in natural light and air into the bonus room. Take some rests on the sofa when you’re tired.
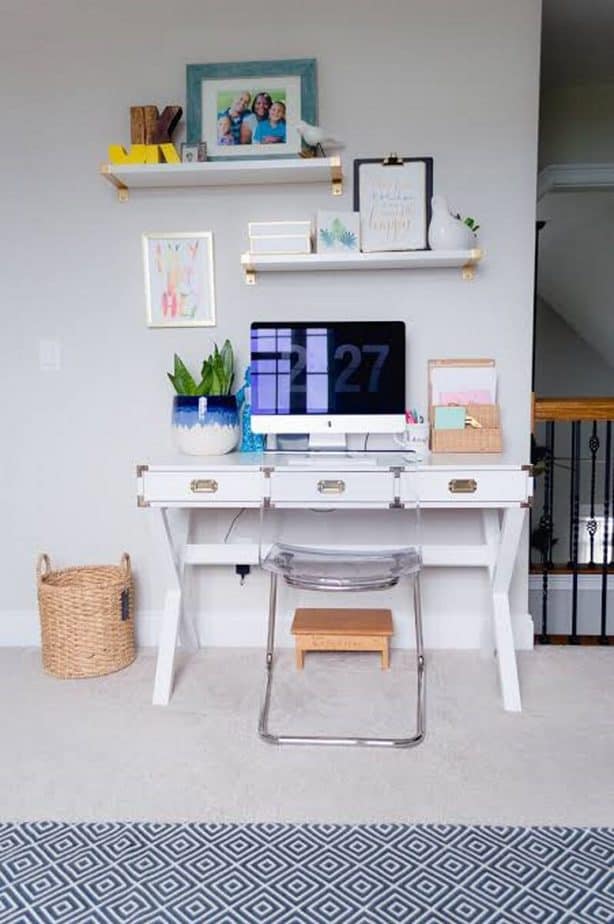
A bonus room as a home office can be this simple but homey. The example looks like recycling existing study desk and chair.
It makes the floating storage for displaying family portraits and other accessories. Place a computer and a small container for writing tools. You now have a cute home office.
Bonus Room as Sport Site
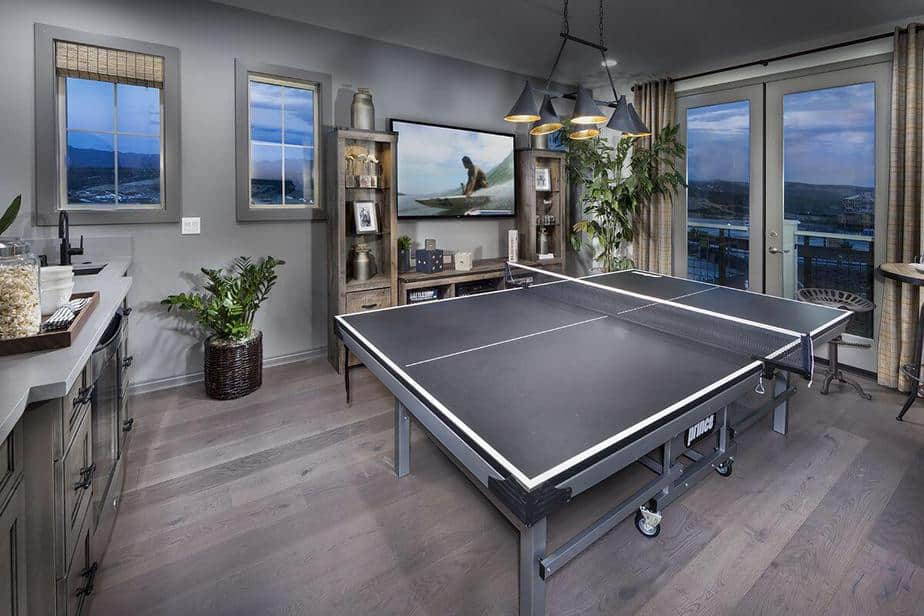
Your hectic job shouldn’t cause you neglecting the health. Turning your bonus room into a sport site will help you staying fit.
The model shows the bonus room that becomes a table tennis area. Besides making you healthy, the sport site will bring so much fun.
The room faces the waters that add pleasure.
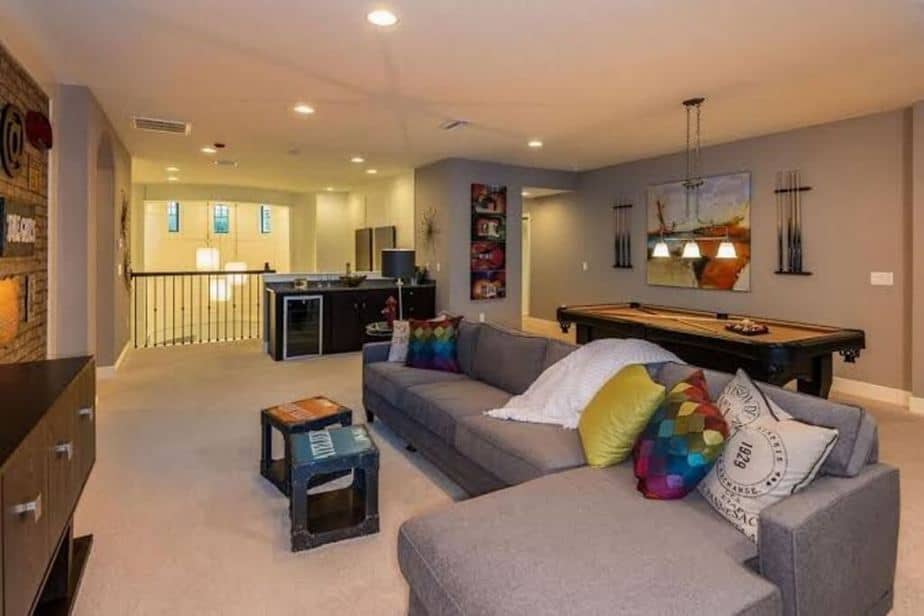
Billiard encourages all of the players to stay healthy and sharp. At the same time, the sport excites the players whenever they strike the balls.
The second example has the billiard table and a cosy couch set. The bonus room looks complete for a stay-at-home weekend with family and friends.
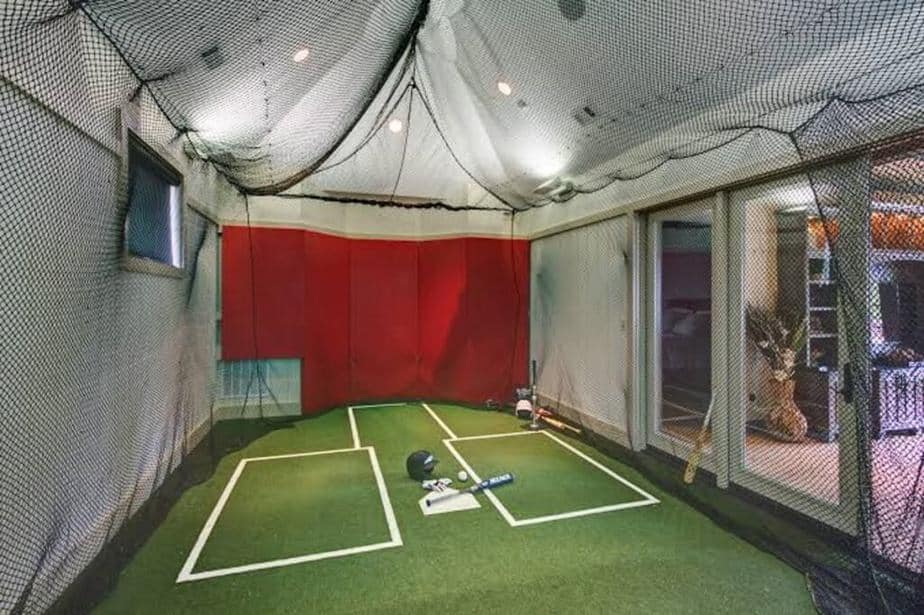
If you’re lucky enough to have a large bonus room, change it into an indoor futsal or baseball area. You can modify the court size that depends on the room space.
The bonus room serves as a baseball area. The parents can teach children to be healthy in fun ways from an early age.
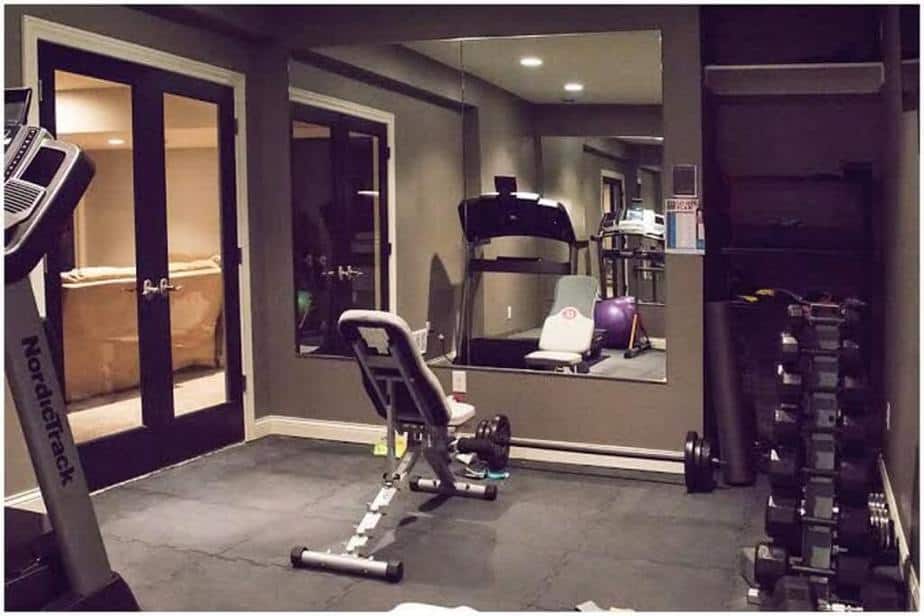
Haven’t you got enough time to jog around housing complex every day? Why don’t you purchase gym tools then hit on them in your own house?
The bonus room becomes a modern sport site given the state-of-the-art gym tools. No need petty accessories, an only open shelf to keep the tools and towels.
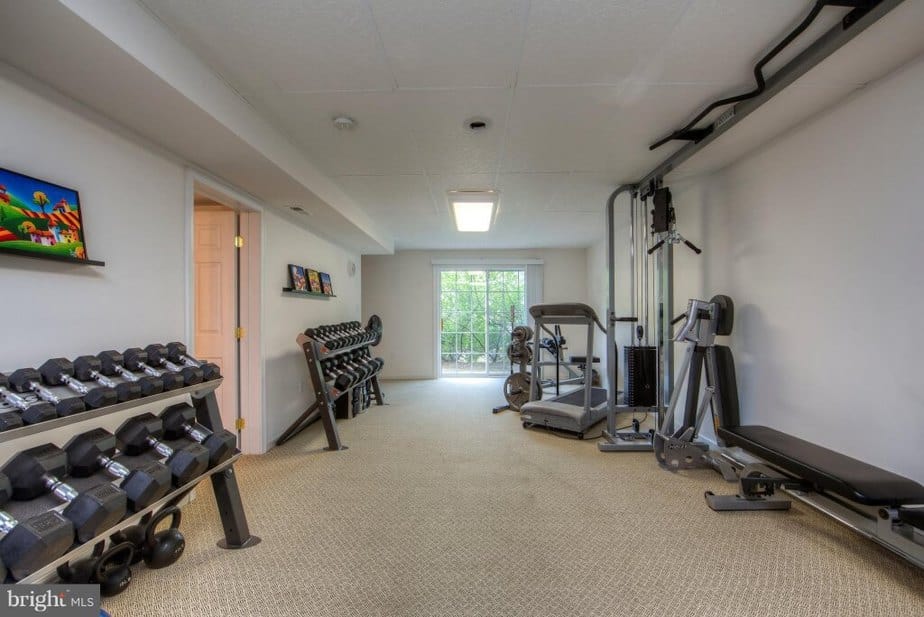
Our last example for this point occupies a large area with gym tools again. The site looks calm and warm that contrasts with the fourth example.
The sport site still leaves vacant space that faces the glass door. Both parents and kids can spend qualified weekends here.
Bonus Room as Family Library
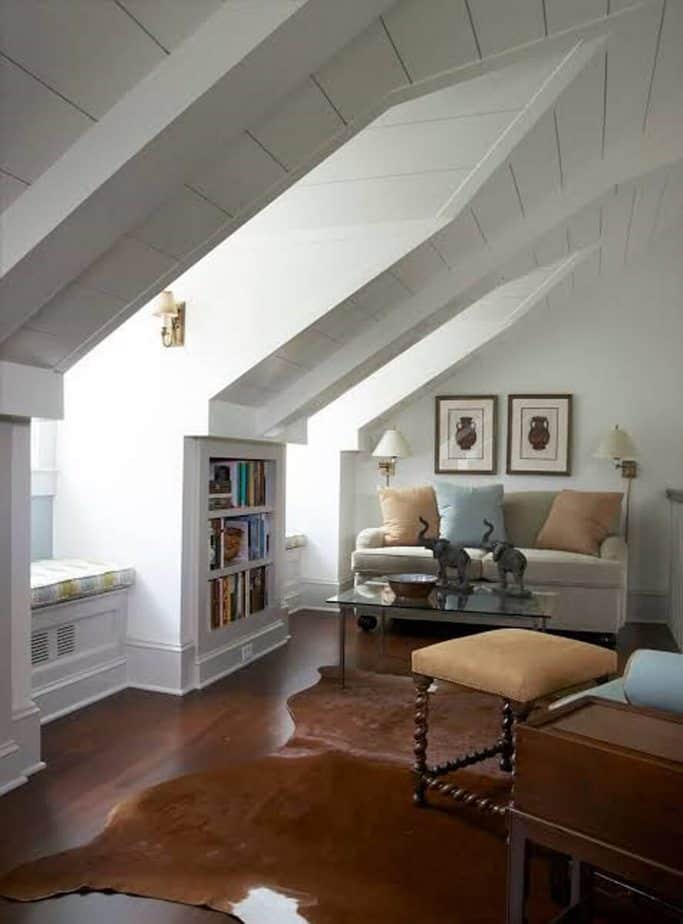
The first example focuses on the room comfort as an important aspect for relaxing, deep reading time. The neutral colour scheme works with comfortable sofa sets.
The room has one fair-sized bookshelf. Dig deeper into one of the books while leaning on the wall with the legs stretching on the bench near the window.
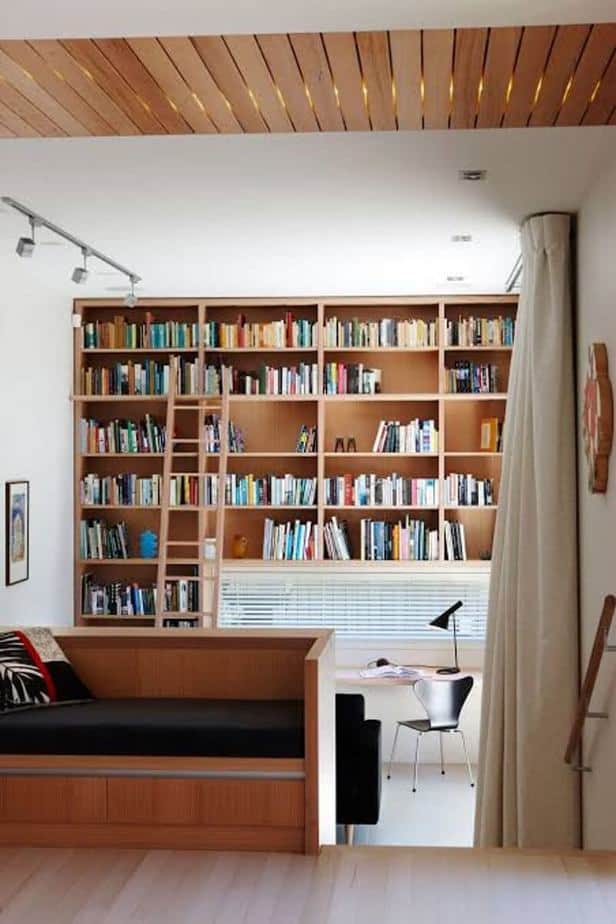
The example chooses a modern family library concept. It sets up a ceiling-to-floor bookshelf with ladder. The room provides different seating styles.
Good ventilation and lighting take big considerations as seen from the window and the wooden furniture. The wood boards on the ceiling make the room homier and warmer.
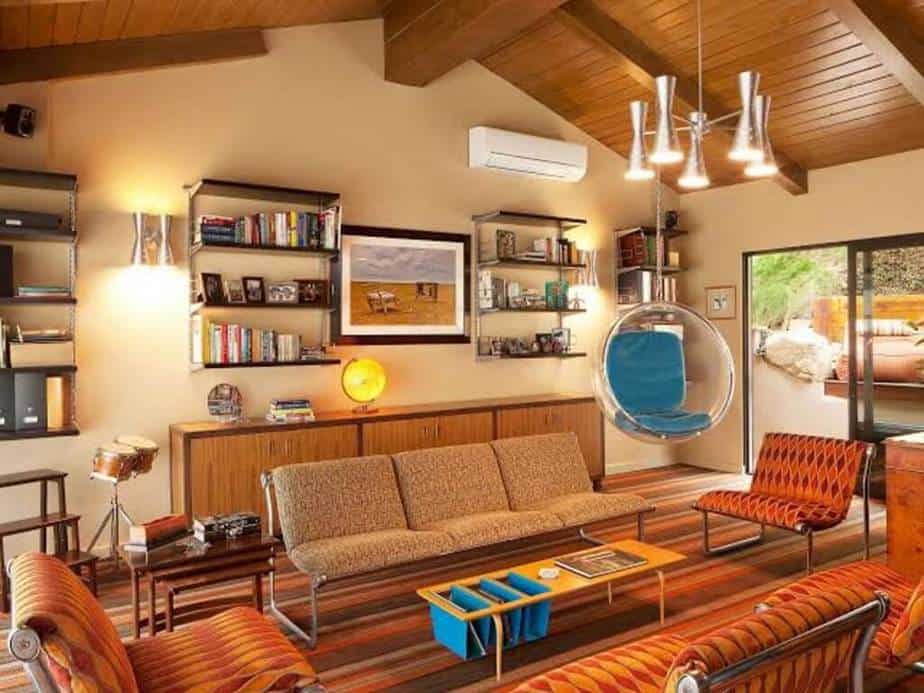
Pump your reading spirit with a stylish family library like this one. Kick away the boredom that most associates with the hobby.
The bonus room arranges the books on the wall-mounted shelf. It places innovative and trendy chairs, including the hanging, blue chair.
The brown theme makes the room cosy and warm.
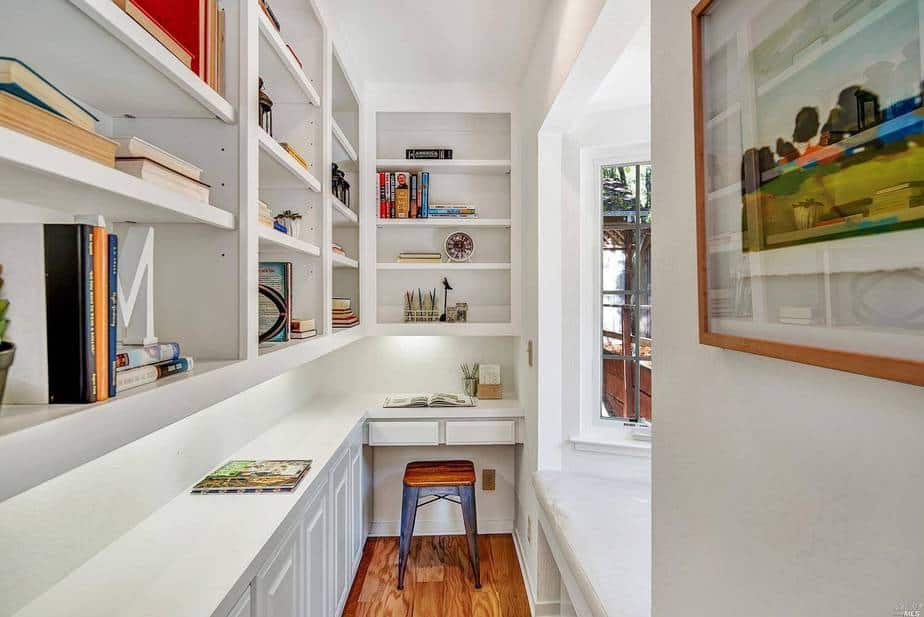
Narrow but effective bonus room. This one can function as a study room. The sample creates an extra seat that is attached to the window.
It sets up the fixated storage that runs throughout the wall. You can fulfil the storage with books, office or school tools and even confidential papers.
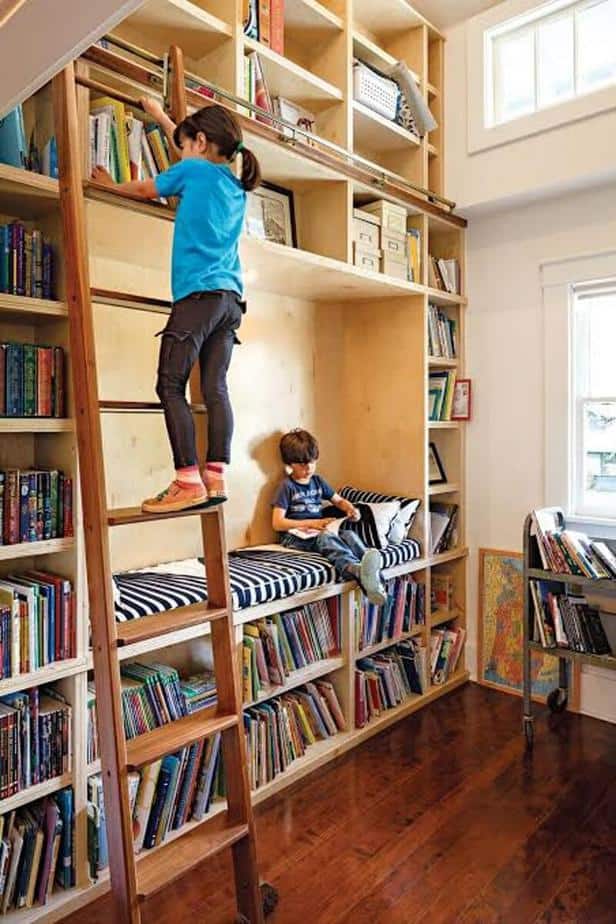
Simple and smart. The bonus room is the simplest of all with fixated bookshelf that runs from top to down.
Consult with a builder or contractor to create a reading spot in the centre like this. The family library feels healthy and cosy with the windows and the wooden flooring.
Bonus Room as Kid Playground
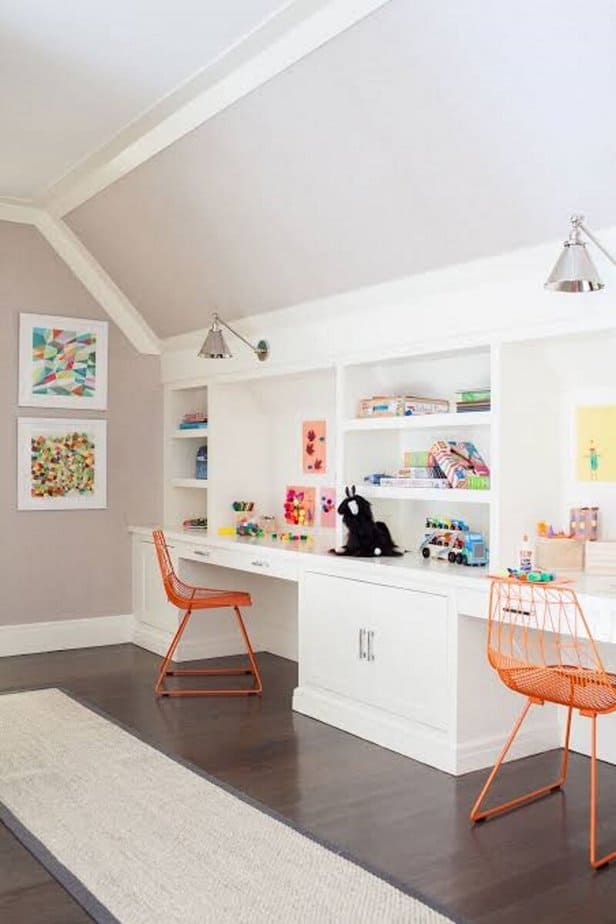
Turning a bonus room into a kid playground can create a stronger bond between parents and kids. The first example allows the parents to guide them studying.
The idea leads the room to place two desks. Not to forget, the room places colourful drawings on the wall. The shelf contains toys and colourful pencils.
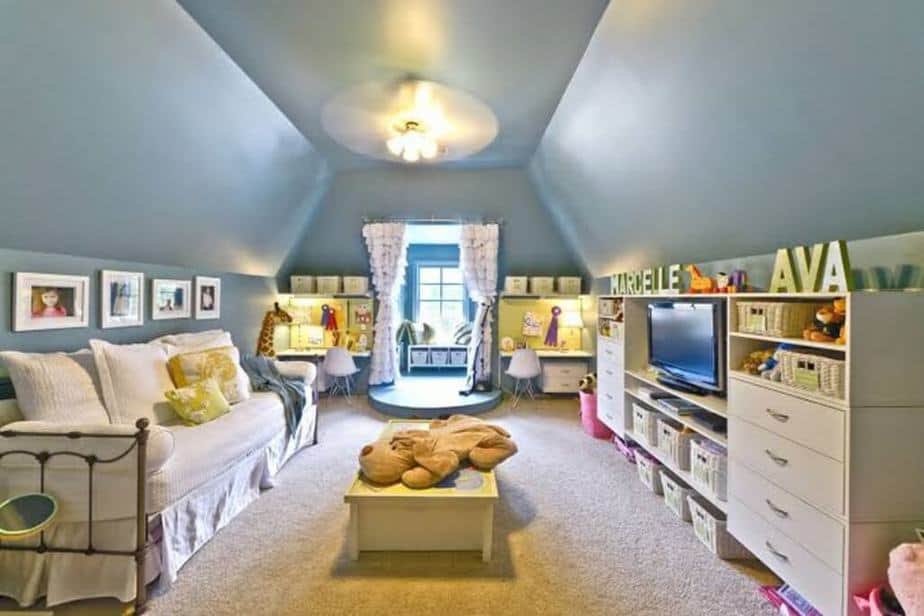
Comfortable sofa and soft colour scheme make up this bonus room. The design makes kids and parents feeling relaxed and homie.
The room places two small study areas for the kids. The storage becomes one unit with the television. The room has plenty of toys and accessories.
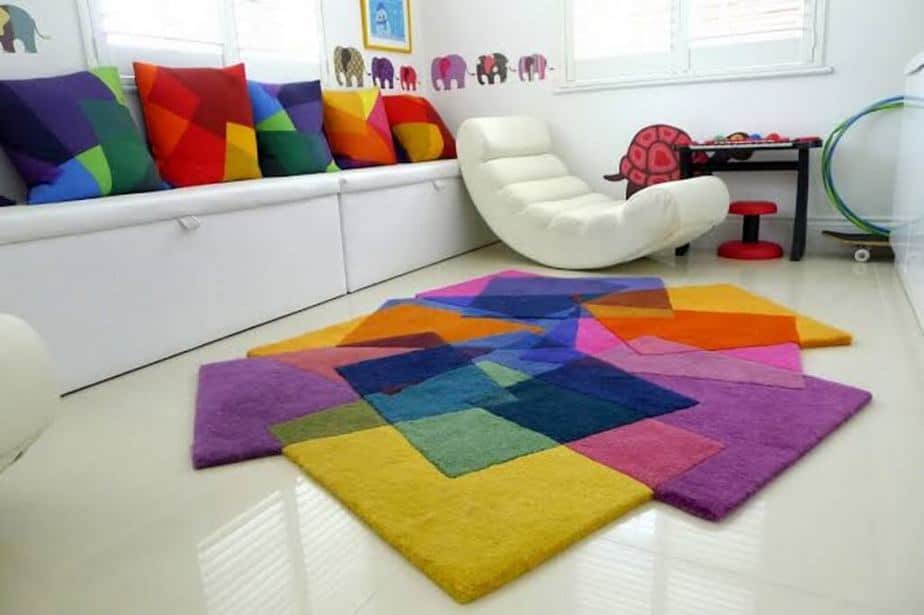
Minimalist and cosy. The bonus room encourages you to simply select colourful and trendy furniture and accessories.
Kids will get enthusiastic once they see the bright and colourful throw pillows. They can play with the animal posters stick unto the wall. The white atmosphere makes the room neutral for them and adults.
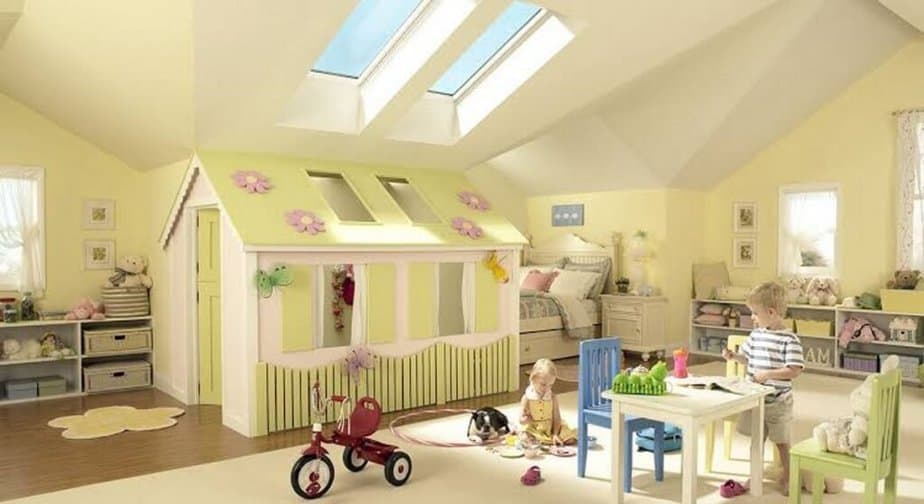
Extensive and complete. The bonus room gets a total job for the goal. The area gets fulfilled with abundant toys and tools for kids.
Boys and girls can play together here. The room provides a bedstead. Parents can utilize the large carpet for accompanying the kids studying or playing.
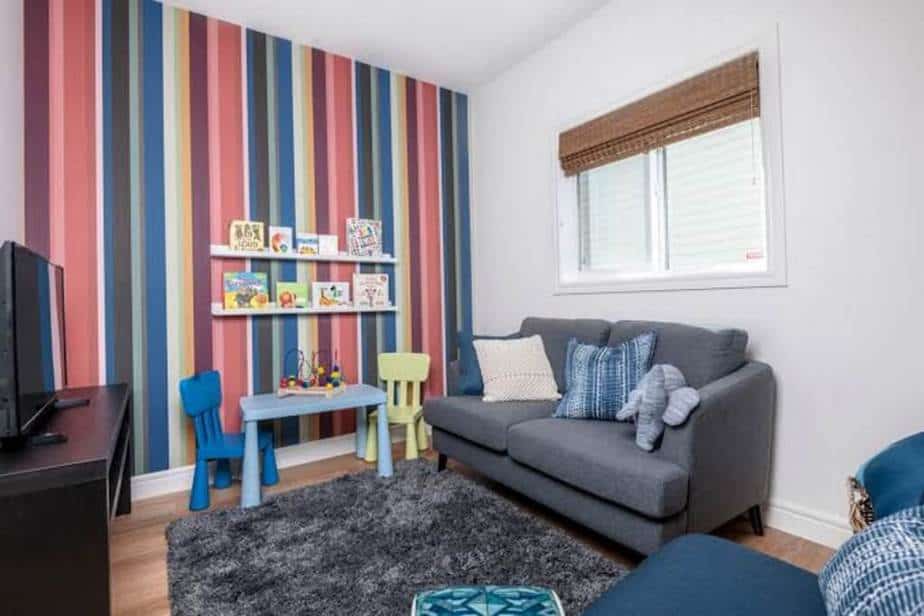
The last example will attract kids with colourful wall painting. The idea will instantly grab their attention then play in the area.
The bonus room has a cute, small desk and chair for the kids playing or studying. The couch can be used for parents to observe the kids.
Bonus Room as Guest Room
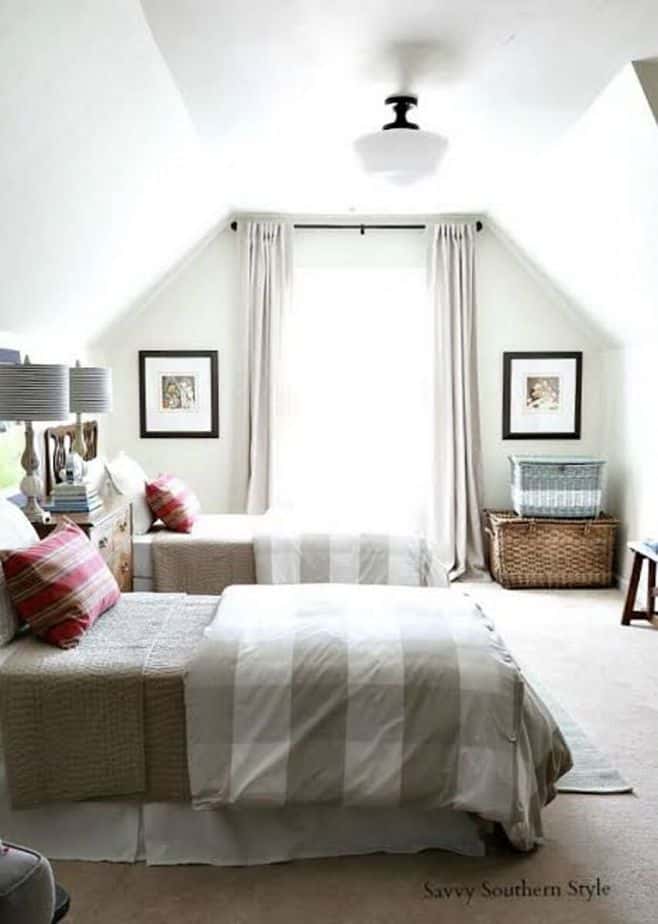
Simple but alluring. As most guest room contains, the example keeps the area modest with minimal decorations.
But the guest room feels homey with the cosy bedding and the carpeting. The window ensures the room has enough lighting. The bonus room fits for kids or adults as guests.
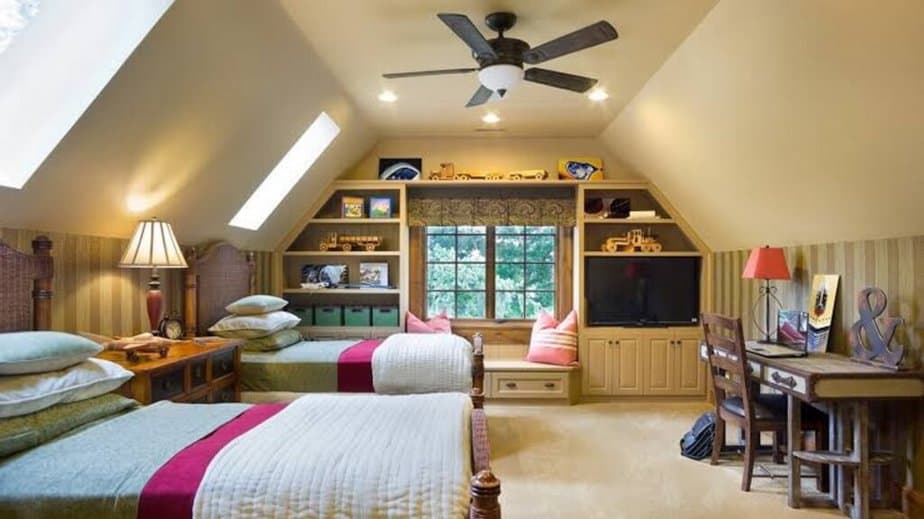
This one combines classic and modern elements. The room mostly selects classic furniture, including the bedsteads for guests.
The modern aspect comes from the all-in-one pleasure spot that covers the bench and the open shelf.
The design enables guests to do many activities as they stay at your house.
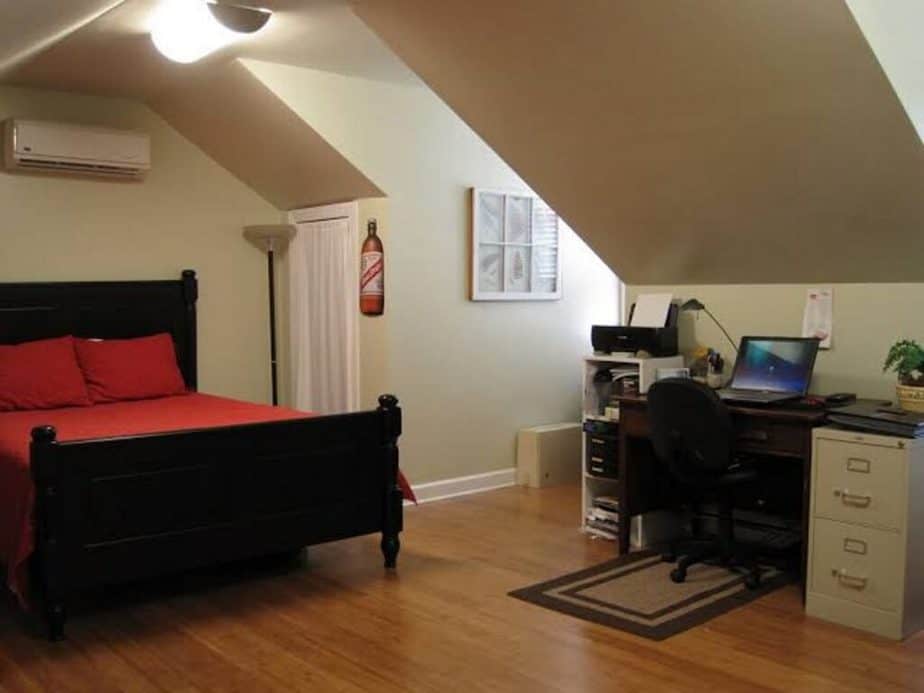
The bonus room is probably the simplest of all from the list. You only need to bring one bedstead along with the bedding like this.
You can either complete the bedstead with a desk or not. The bonus room has a desk to allow guests working, studying or keeping their belongings.
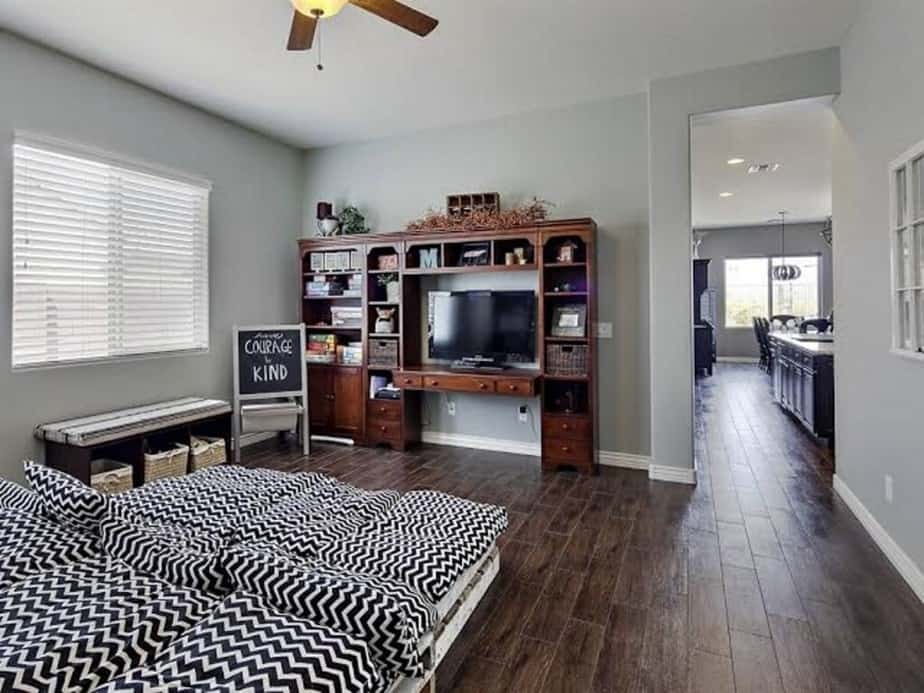
Farmhouse bonus room design is applied to the guest room. You can obtain the flavour from the recycled and classic furniture in the room.
The room looks pleasant and earthy with deep wooden furniture and flooring. Interestingly, the room has black-and-white fabrics on the bedstead.
You can feel modern tone, here.
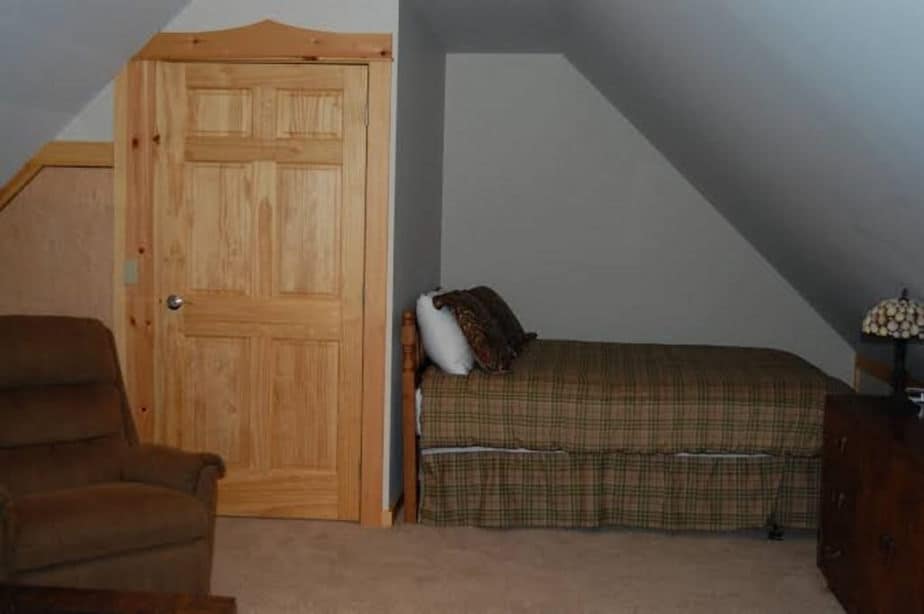
A peaceful guest room like this will suffice to recharge your guest’s energy that loses during long hours of flight.
The bonus room also seems simple with the bed style, the vintage storage and the couch. The furniture accommodates them sleeping, keeping goods and chilling out.
We hope the extensive explanation can inspire you to remodel or create a bonus room that conveys diverse roles in your home.